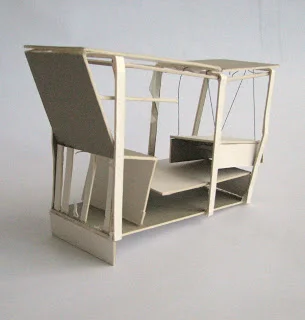2nd year design
2nd year design, EDINBURGH COLLEGE OF ART
The first project in Second Year was a puppet theatre, and remains one of my favourites. The brief was to provide a puppet theatre on the Royal Mile in Edinburgh. The brief required an extensive back stage area, exhibition space, workshop and cafe. I wanted to make sure that a patrons experience spread beyond the theatre itself and into these ancillary areas. I was lucky with my site in the Lawnmarket of the Royal Mile; the building fronts the Royal Mile and remarkably backs onto a large square in the close behind, provided me with space for the theater to let out into. I created a stage that drops down into "back stage" in the basement, patrons enter over a bridge across the stage and can look down into the "back stage" area before they watch the show. When the show finishes the patrons exit the theatre by crossing the stage itself and entering the cafe, or leaving straight into the close. The workshop sits above the cafe and the exhibition space above the auditorium. The building appears to be constructed from curving basalt floors, and the entire building is supported by three steel frames that resemble the controls of the puppets used within.
The second project was a new Concorde hangar forming part of my technology module, I created a space to exhibit Concorde to the public at East Fortune air base. This involved looking in detail at the steel structure and the glazing system of the hangar, as well as the environmental qualities the building would provide.
Finally we looked at a Marine Centre in the Scottish Highlands. This project began with an interesting site visit to Glenuig, during which we had to design our own shelters to stay in. My site was an old quarry beside the road into Glenuig. The quarry had been used to re-surface the road, this feature can be seen in the model images, but I was more interested in the siting of the old road into Glenuig which was a barely cobbled track over the hillside. As my brief was for a Marine Centre, I decided to site it on the hillside overlooking the bay and out to sea where the skyline is dotted with islands. The building provided a cafe, exhibition areas, then more private spaces for laboratories and offices. I decided to provide most of the access along the buildings width with ramps, and therefore decided to lift the building up on stilts to preserve the landscape below, and the original road which became the access route for the public. The entire building was clad in cedar so that it would age and blend with the landscape around it.
















