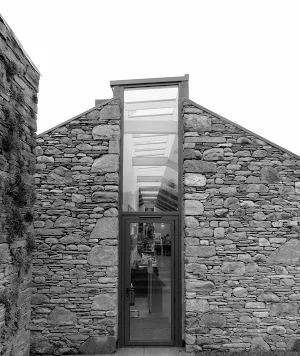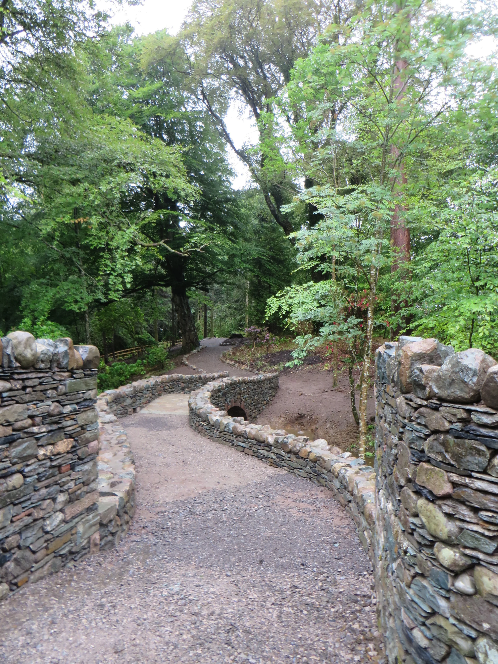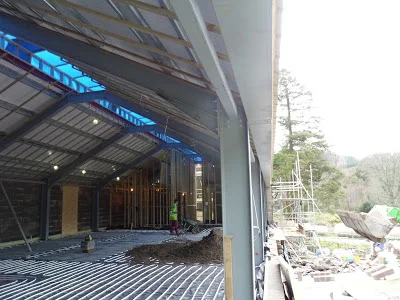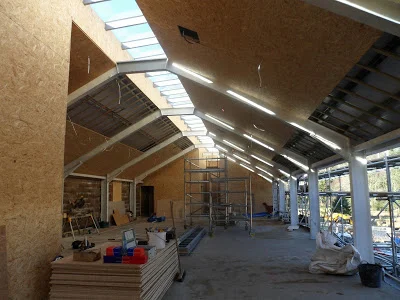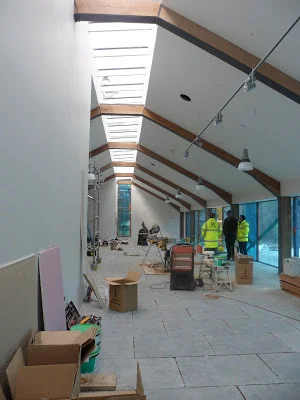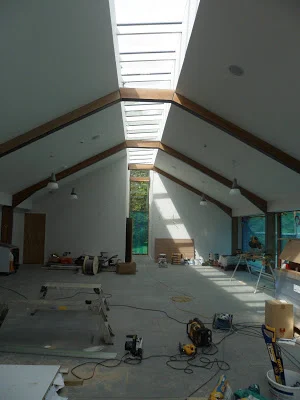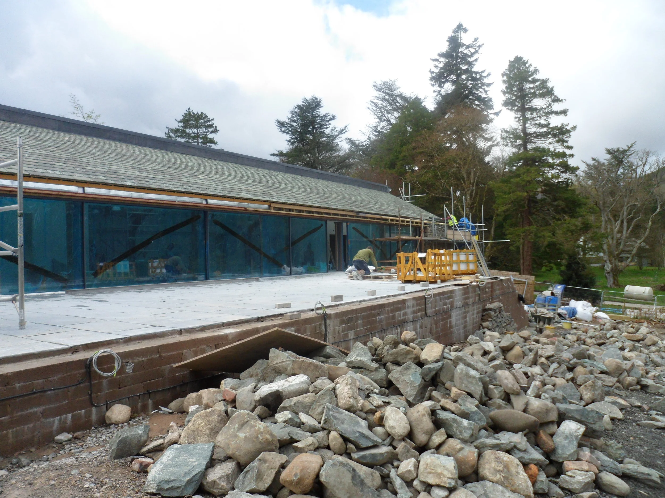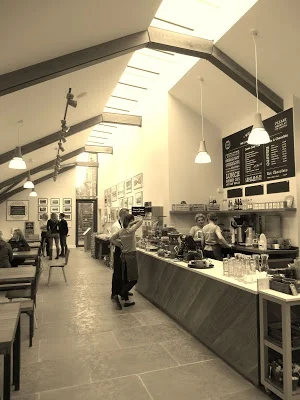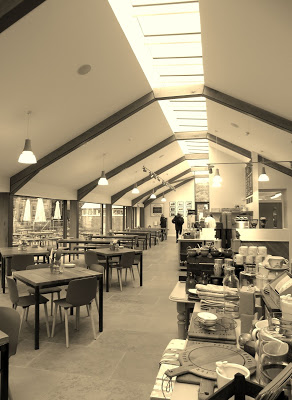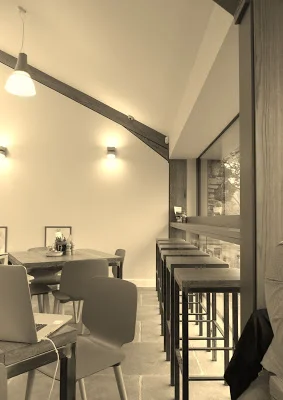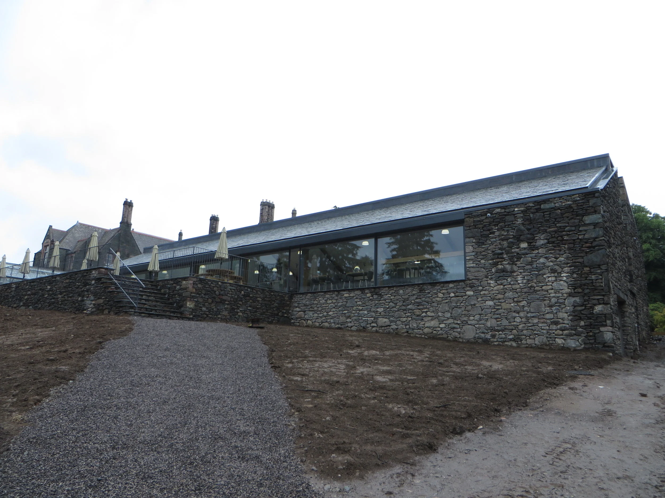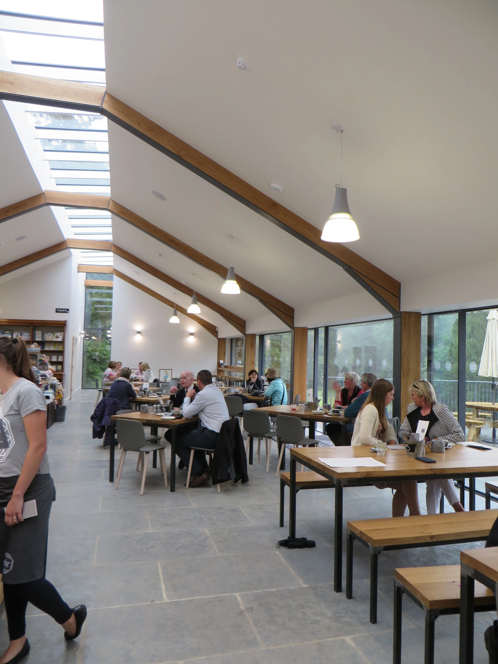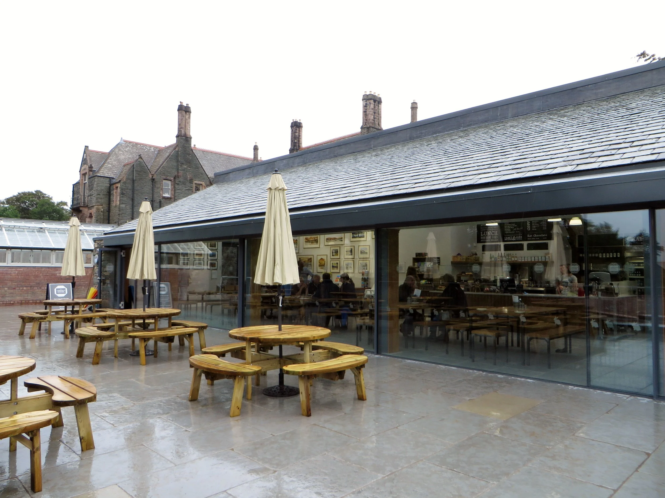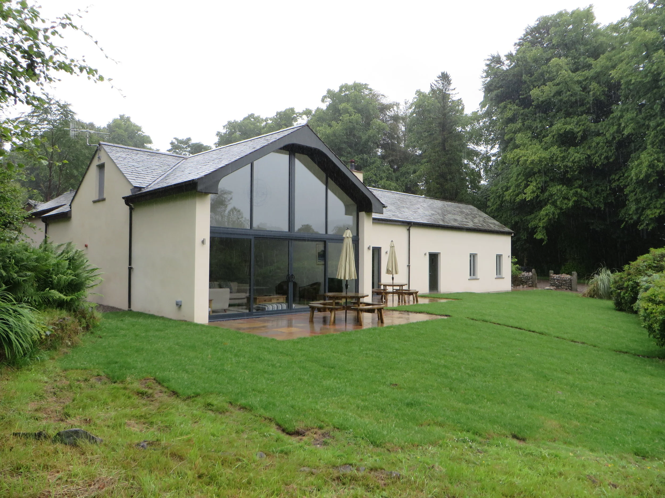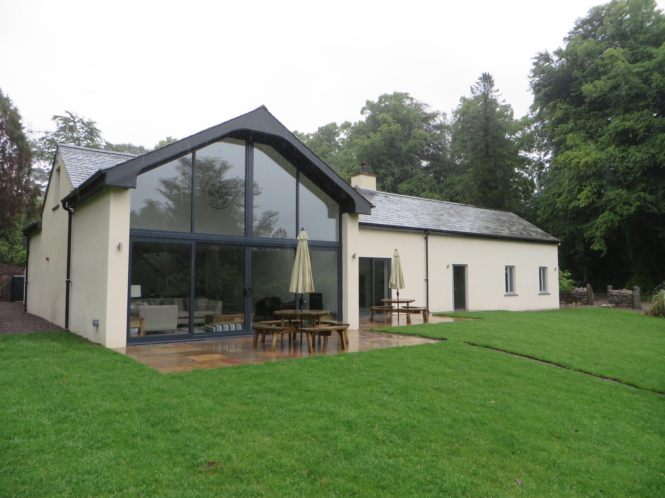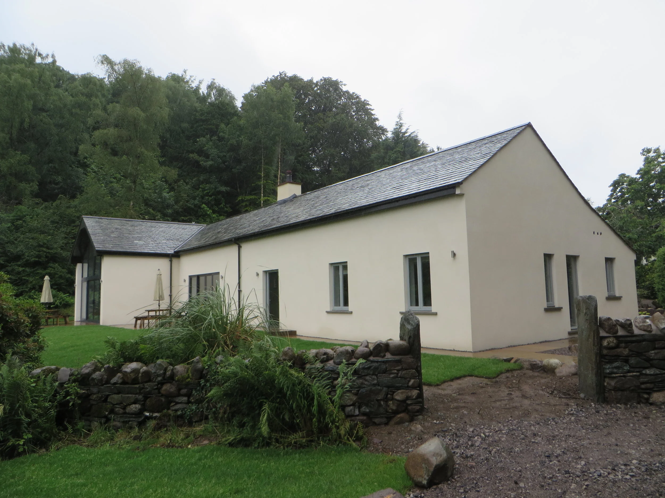LINGHOLM kitchen
Lingholm kitchen & ESTATE, shaw & jagger, KESWICK
The Lingholm Estate became a client of Shaw & Jagger Architects LTD in late 2013, shortly after I joined the practice. Lingholm is a Grade II listed country estate on the shore of lake Derwentwater near Keswick, in the Lake District. Shaw & Jagger were asked to draw up proposals for the refurbishment, and possible extension, of the house as well as the rest of the estate buildings.
I was given the responsibility for the design of the new cafe building, as well as the conversion of two existing barns. I was responsible for the contract administration of the cafe throughout construction, as well as being on site for all the projects S&J were working on with the lead Architect Ed Jagger.
I worked with the client and the Lake District National Park Authority to see the cafe through planning, as well as going on to administer the contract for the construction and study the process for my Part III examination. The building was completed and opened to the public in July 2016. The project also involved the creation of a new Launch point for the Derwentwater lake steamers, the first in over 30 years, which was supported by the LDNPA to allow better sustainable transport.
The design was inspired by glass houses that previously existed on the estate. The space evolved through trying to re-create a quality of light you would find in a glass house, whilst keeping the cafes outlook concealed from the Grade II listed Lingholm House. As as result the building looks out over the old garden to the North. The cafe references vernacular "outbuildings" to appear subservient as it sits so close to the Grade II listed house & potting shed.
The roof light, which runs along the entire ridge and returns on the elevations, allows sun directly into the interior as the main expanse of glazing looks North over the recreated walled garden. This is one of the largest newly built in England, endorsed by the walled garden society, and sits upon the site of the original garden.
The last few pictures below show the refurbishment of one of the holiday lets, and the barn conversion to a local occupancy dwelling for those working on the estate.




